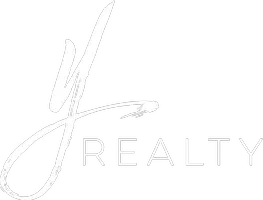
UPDATED:
Key Details
Property Type Single Family Home
Sub Type Single Family Residence
Listing Status Coming Soon
Purchase Type For Sale
Square Footage 2,531 sqft
Price per Sqft $572
MLS Listing ID TR-25264873
Style Colonial
Bedrooms 5
Full Baths 3
Year Built 1910
Lot Size 9,745 Sqft
Property Sub-Type Single Family Residence
Source California Regional Multiple Listing Service (CRMLS)
Property Description
The refreshed kitchen showcases a large island, quartz countertops, and comes complete with all appliances. The updated bathrooms provide a clean, contemporary feel, while the spacious lounge area and main-level bedroom offers a relaxing retreat.
Upstairs, you'll find three additional bedrooms and two bathrooms. The expansive private backyard is perfect for entertaining, future expansion, or a potential ADU. Recent improvements include new interior and exterior paint, upgraded systems, a recently updated roof, AC system, and partial plumbing and electrical upgrades.
Located in the heart of Jefferson Park, you're just minutes from favorites like Highly Likely, new dining hotspots, USC, and have convenient access to the 10 & 110 freeways and Metro lines. Downtown Los Angeles is only 10 minutes away.
Location
State CA
County Los Angeles
Area C16 - Mid Los Angeles
Interior
Interior Features Quartz Counters, Remodeled Kitchen, Self-Closing Cabinet Doors, Self-Closing Drawers
Heating Central
Cooling Central Air
Flooring Laminate
Fireplaces Type Living Room
Laundry Individual Room
Exterior
Garage Spaces 4.0
Pool None
Community Features Sidewalks, Street Lights
Utilities Available Sewer Connected, Water Connected, Cable Not Available, Electricity Available, Electricity Connected, Natural Gas Available, Natural Gas Connected
View Y/N No
View None
Building
Lot Description Cul-De-Sac, Level
Sewer Public Sewer
Schools
Elementary Schools Arlington


